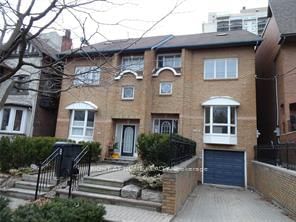$5,950 / Month
4-Bed
4-Bath
2000-2500 Sq. ft
Listed on 4/1/25
Listed by RIGHT AT HOME REALTY
Modern executive home in Forest Hill. Custom built by owner, 3 storey semi detatched home, consisting of 2,554 square feet plus basement. Three plus one bedrooms/office, 4 bathrooms. High ceilings on main floor and in basement family room. Lots of light. Master ensuite includes a spa tub, bidet, and seperate shower. Large closets on each level provides plenty of storage. Red oak flooring throughout the main floor. Kitchen features built in appliances, centre island and corian countertops. Ensuite washer and dryer located in the basement. Two woodburing fireplaces. Backyard is fenced and has upper level deck. Attached garage with room for 1 vechicle and storage plus driveway parking for 2 addtional vechicles. Boutique shops and restaurants are a short walk to Forest Hill Village. Family friendly home in a fantastic Toronto neighbourhood.
High efficiency furnace, central air conditioning, central vacuum. Updated bathrooms. Refinished flooring. LED potlights throughout.
To view this property's sale price history please sign in or register
| List Date | List Price | Last Status | Sold Date | Sold Price | Days on Market |
|---|---|---|---|---|---|
| XXX | XXX | XXX | XXX | XXX | XXX |
C12053447
Semi-Detached, 3-Storey
2000-2500
10
4
4
1
Attached
2
31-50
Central Air
Fin W/O
Y
Y
N
Brick
Y
Forced Air
Y
Not Applicable Acres
120.08x23.22 (Feet)
J-G Cordone Investments Limited
Y
Y
